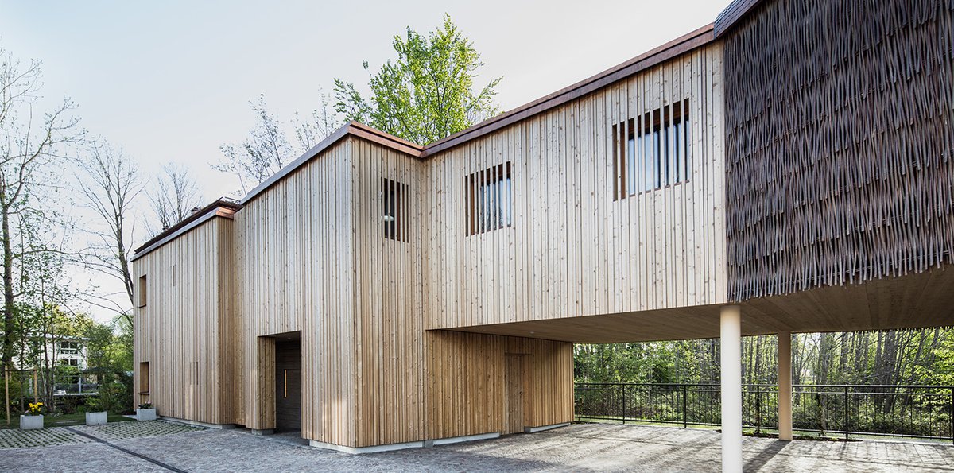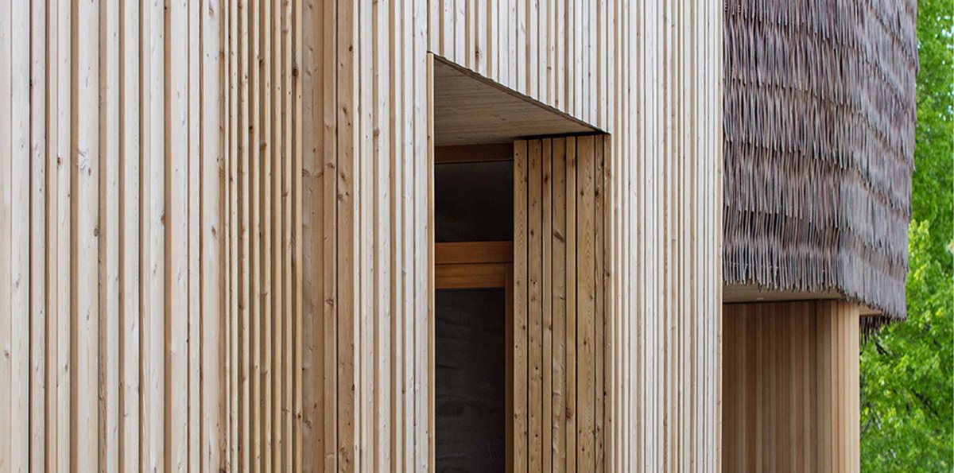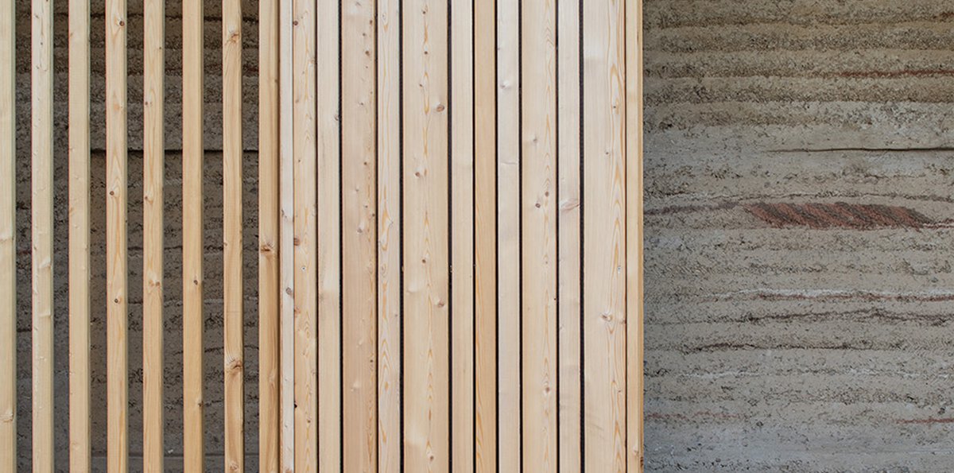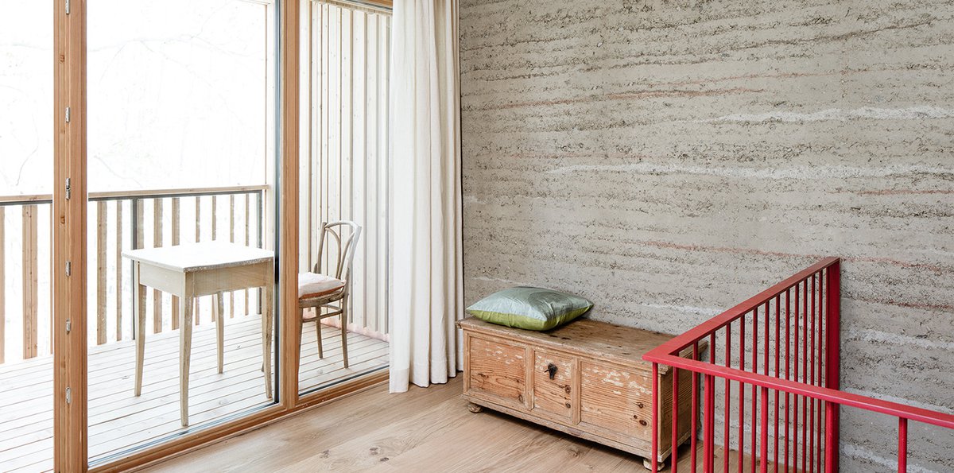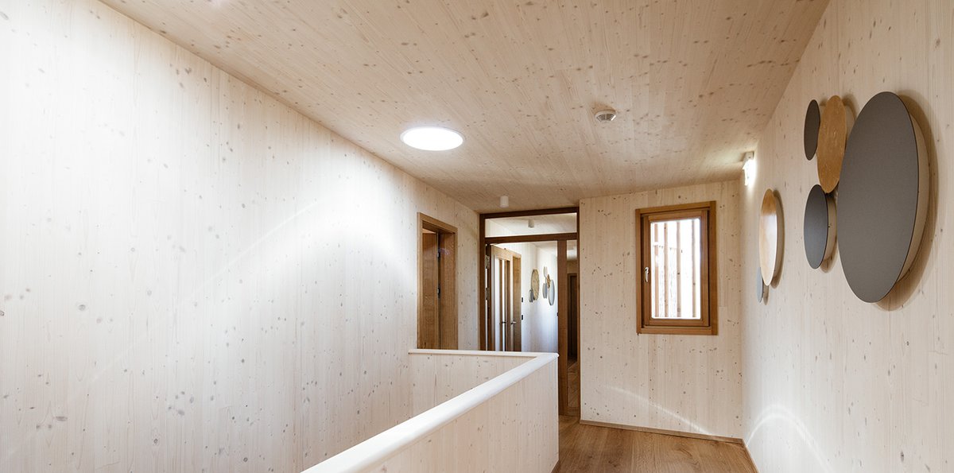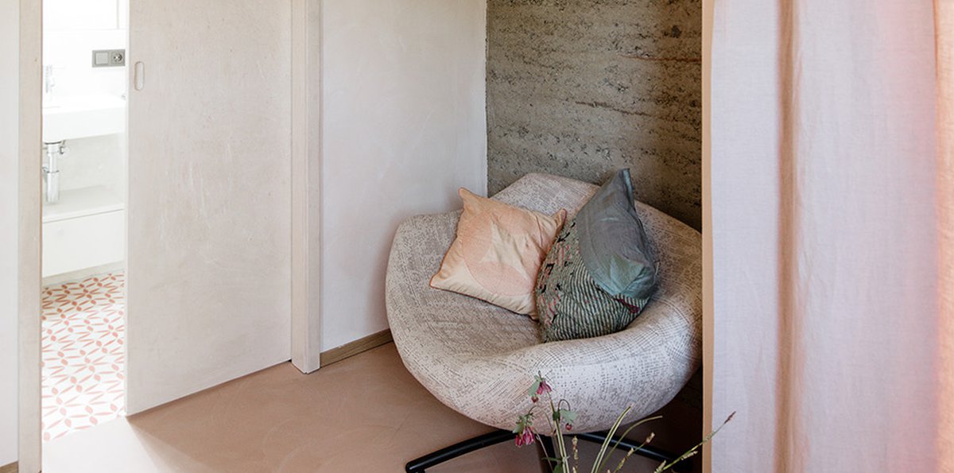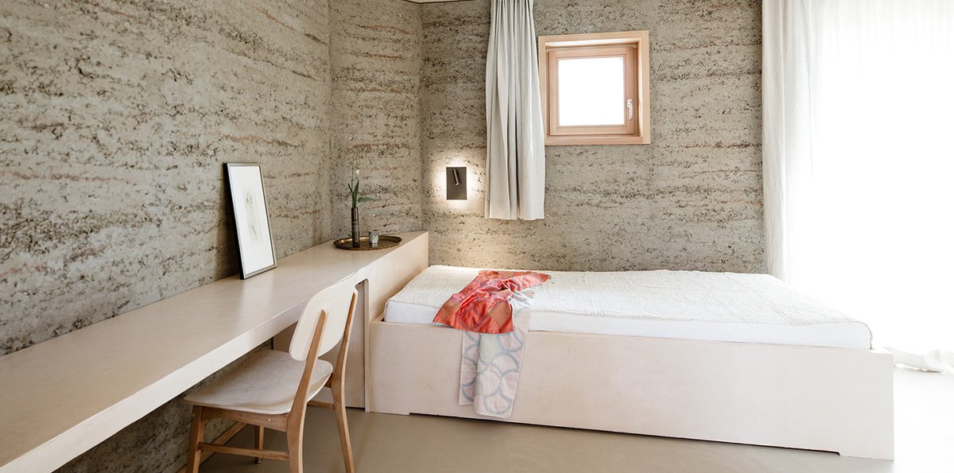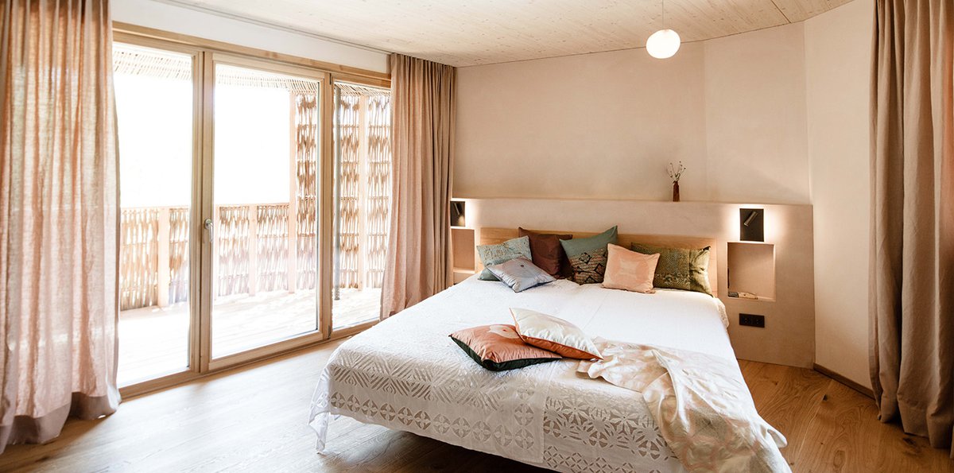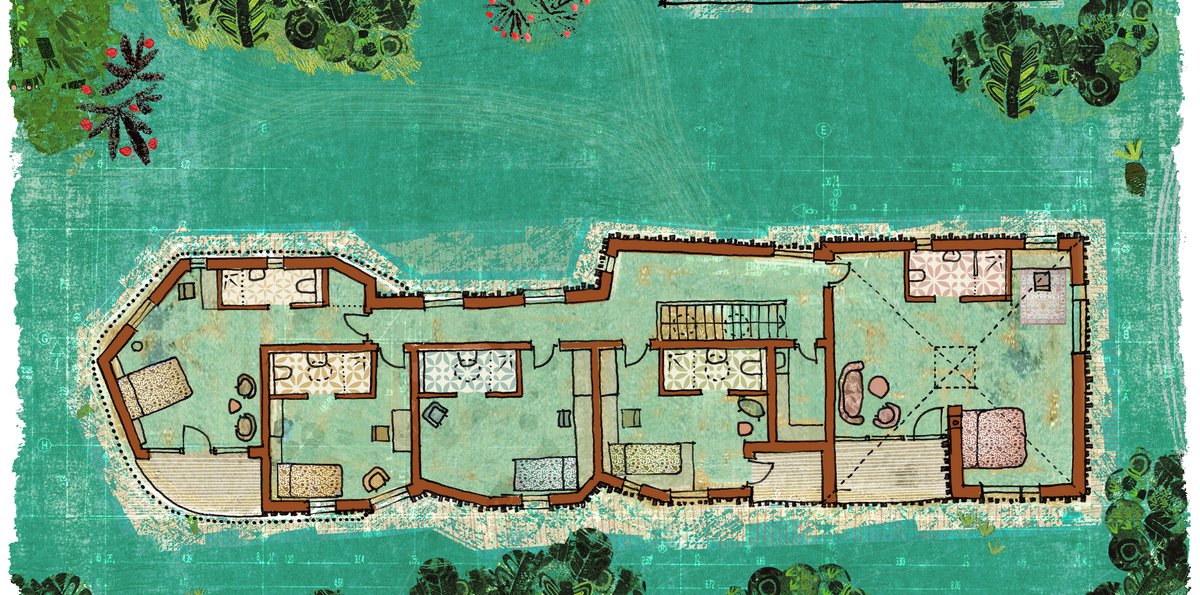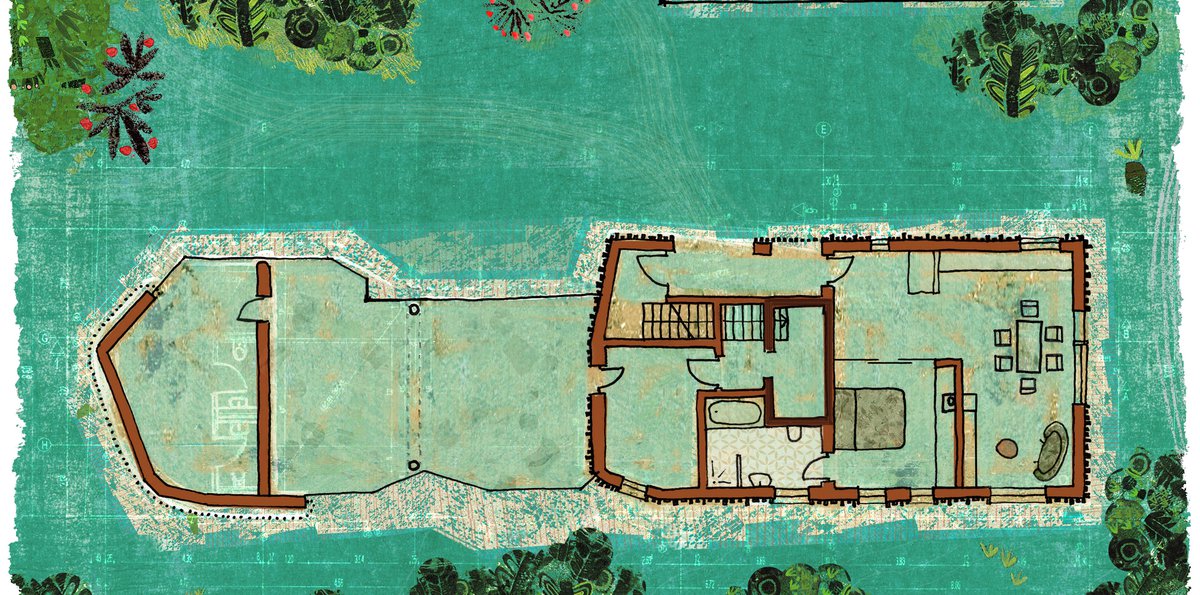RoSana - Ayurveda Guest House
It was the common goal of the clients, architects and craftsmen to build the RoSana guest house as healthy as possible for the people and the planet. We therefore based the construction on timber, earth and willow and reduced the amount of concrete, steel, all sort of foams, glues and unhealthy materials drastically. The buildings purpose is a guesthouse for the Ayurveda retreat center RoSana in Rosenheim, Germany. It’s made for people who seek mental and physical stress relieve, who want to become focussed on their inner strength, recharge their energy, get grounded.
The rooms therefore are composed with only few materials: rammed earth walls, mud plastering, mud-casein floors, handcrafted ceramics on a load bearing timber structure. This simplicity of the material choice and the nuances of craftsmanship expressed in the diverse ways of using earth, calms down the mind as well as it opens the senses. Although made in a very refined way, natural materials are never really perfect and this is GOOD. Especially when being exhausted and sick, perfect surfaces just enhance the feeling of „being not perfect enough“. Instead the earthen walls embrace those inhabitants and provide a feeling of being part of nature, being grounded along with a air of archaic authenticity, that roots us back to the basic elements of our being.
This guesthouse is a proof, that living quality is not a matter of size and the amount of square-meter, but rather a matter of quality, of well thought-out room proportions and handcrafted natural building materials.
The property near an old mill in Rosenheim is a sensitive place, right next to an alluvial forest, surrounded by two arms of the Mangfall. The design for a guest house for the Ayurveda center RoSana accommodates 5 guest rooms and a staff apartment. It is build around an existing technical room as well as a parking area, that needed to remain. The latter is planned so that it can be converted into a yoga or event space – having the perspective of a future with fewer cars in mind.
The primary wooden construction is made from glue-free, solid, load bearing wood panels. The external appearance of the load-bearing timber structure is determined by two design forms: On the one hand an untreated, vertically, rhythmically structured larch facade and on the south-facing Mangfall a woven facade made of unpeeled, untreated willow that grows along the riverside. The building is not stiff, rectangular but meanders along the alluvial forest, nestling against the wild growth. From the riverside path, it almost looks like a big nest, less like a house - and that was the intention of the designers Anna Heringer and Martin Rauch.
All interior surfaces of the rooms are clad with different clay construction techniques because of building physics and room-climatic reasons. Most of the clay wall surfaces are applied directly to the wooden structure with 2-3 cm thick clay renderings with integrated wall heating using reed mats as a carrier.
All partition walls of the individual guest rooms are designed with a hybrid construction made of wood and rammed earth for acoustic and design reasons. The 7 cm thick rammed earth walls were prefabricated and acoustically decoupled in front of the wooden wall in individual elements. The cavity between the wood and rammed earth was filled with a 3 cm thick wood fiber board. Due to the water solubility of the clay, the joints can be retouched with the original material so that the clay walls regained their monolithic structure. The clay casein floors, together with the fine clay plaster, bring warm color accents into the rooms.
Solar panels on the extensiv green roof provide the electricity of the building.
To know more about the building, watch this video and visit the offical website.
Type of building: Ayurvedic Center, Guest house
Floor area: 235m2 (Groundfloor: 86m2, Upper Floor: 148m2)
Client: Heidi und Sören Gutschmidt, RoSana
Address: Kunstmühlstraße 25, 83026 Rosenheim, Germany
Architect (Design, Concept): Anna Heringer & Martin Rauch (Team: Barbara Beez, Jomo Zeil, Lucía Perianes, Katharina Kohlroser)
Technical Architect: Martin Schaub (Team: Erich Jäntsch)
Site supervision: Martin Schaub
Engineer: Helmut Fischer
Main firms:
Rammed earth: Lehm Ton Erde,
Clay plaster, casein floors, tadelact: Firma Gärtner,
Willow Facade weaving: Emmanuel Heringer,
Wood construction: Firma Maicher,
General facilitator and support: Christian Schultheiss
Sanitary and electrical fittings: Fa. Seethaler, Konrad Boschner

