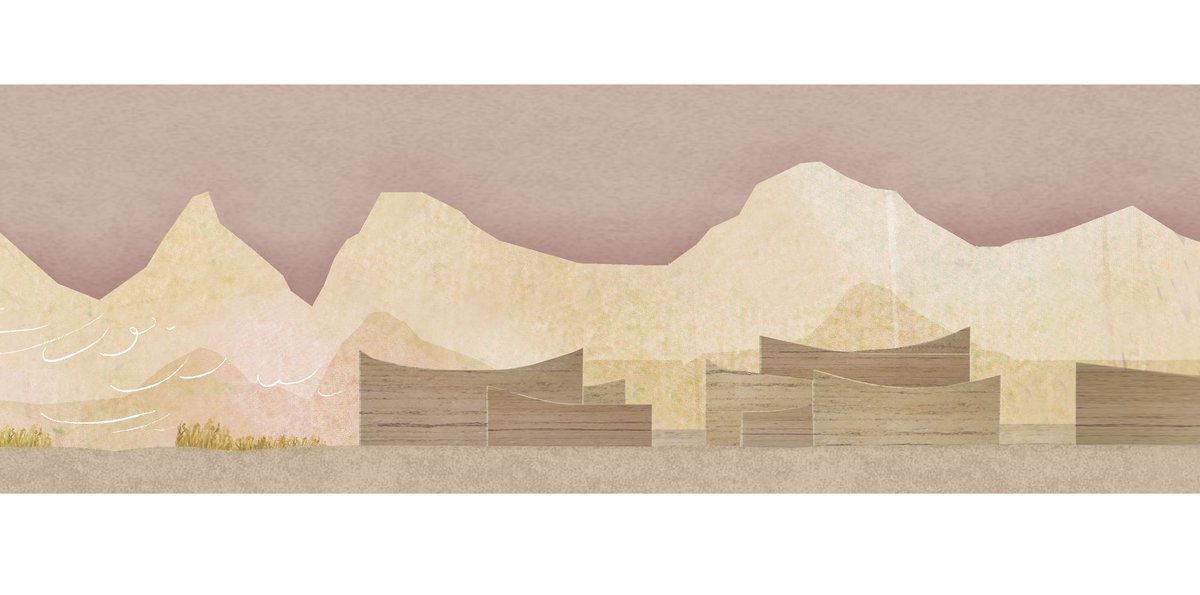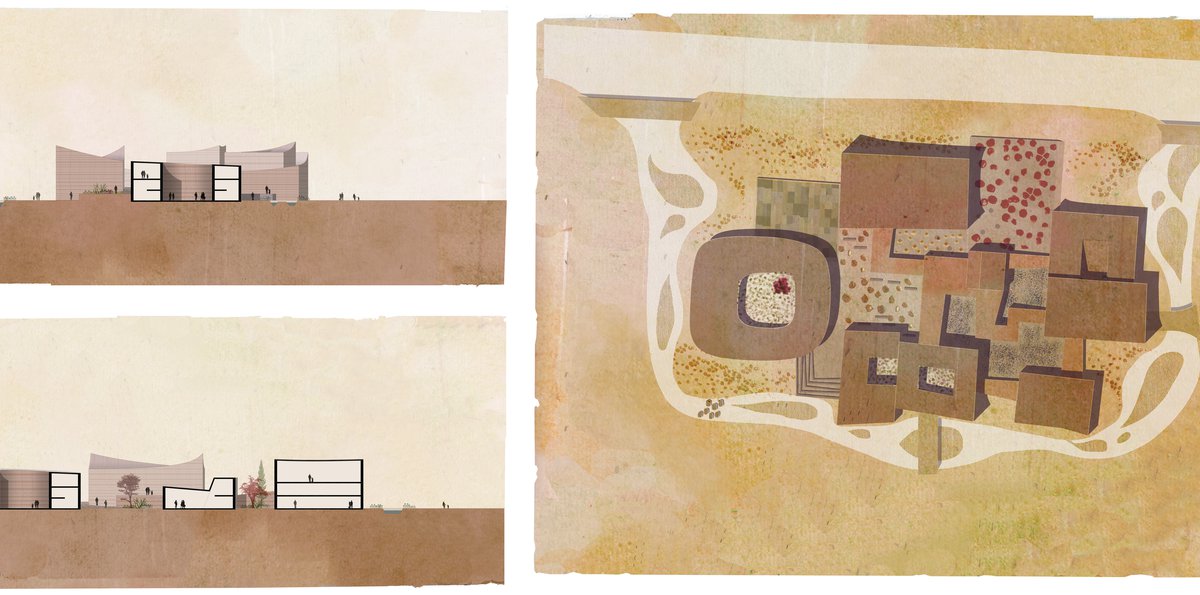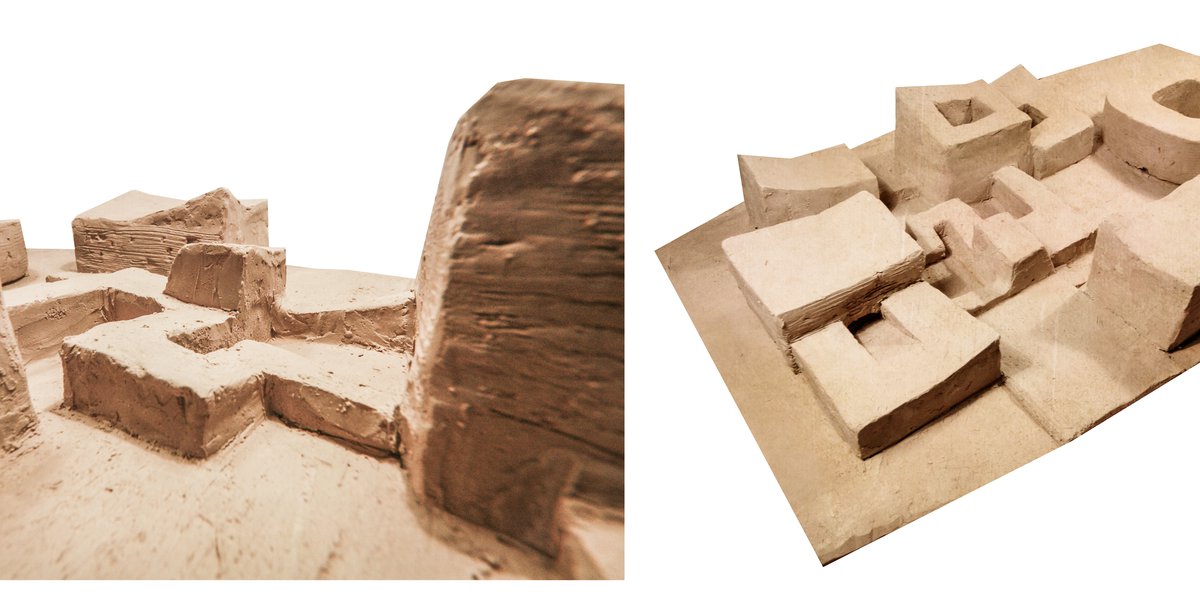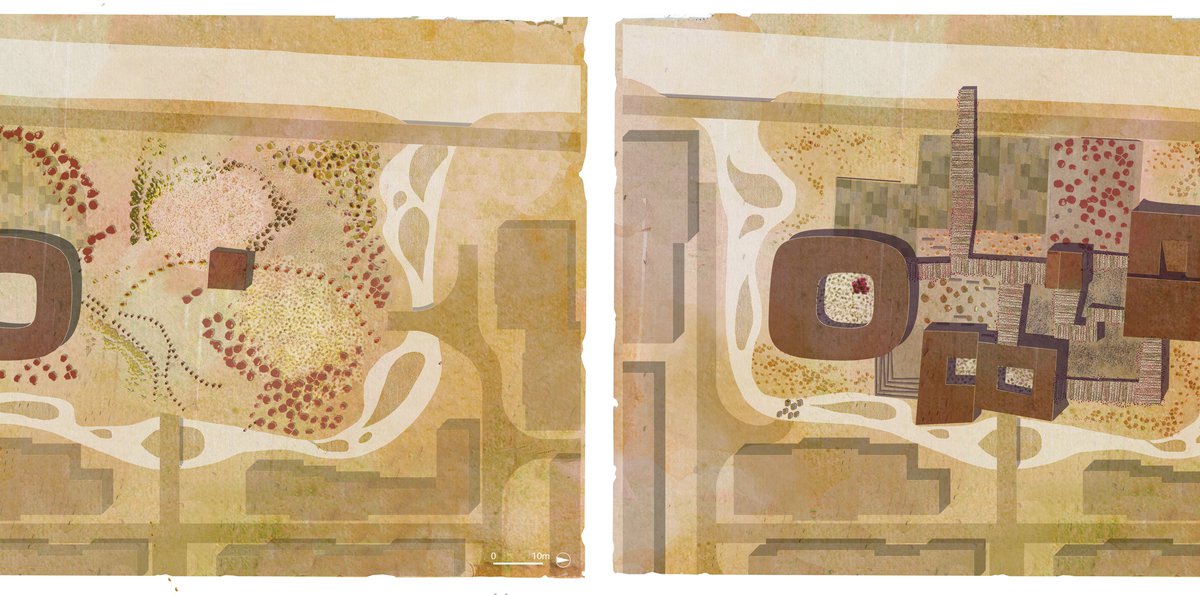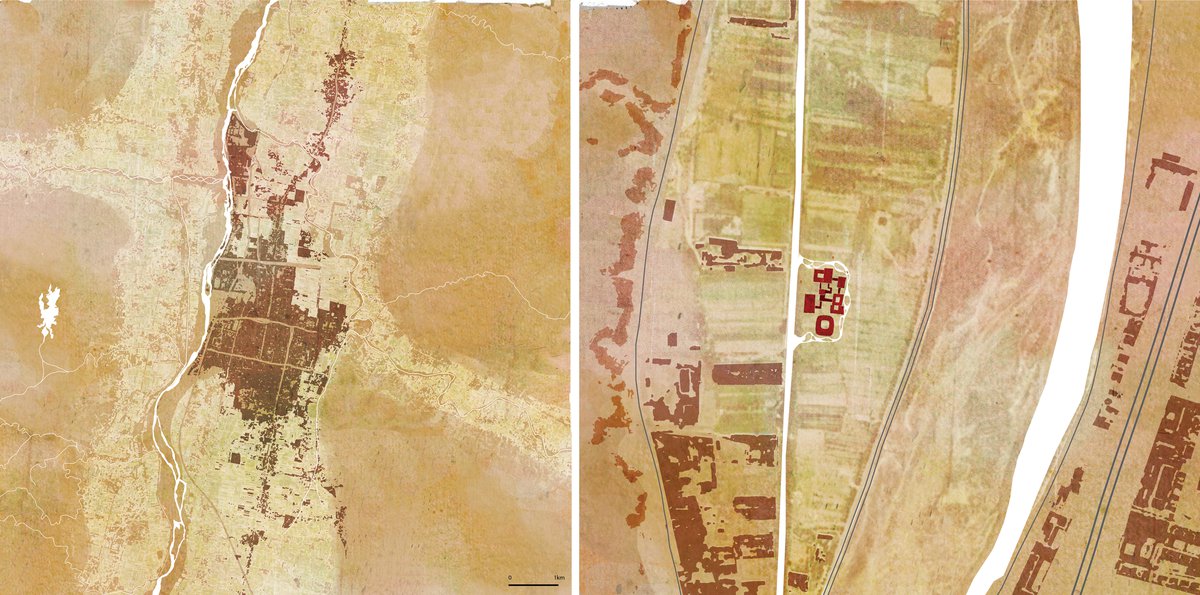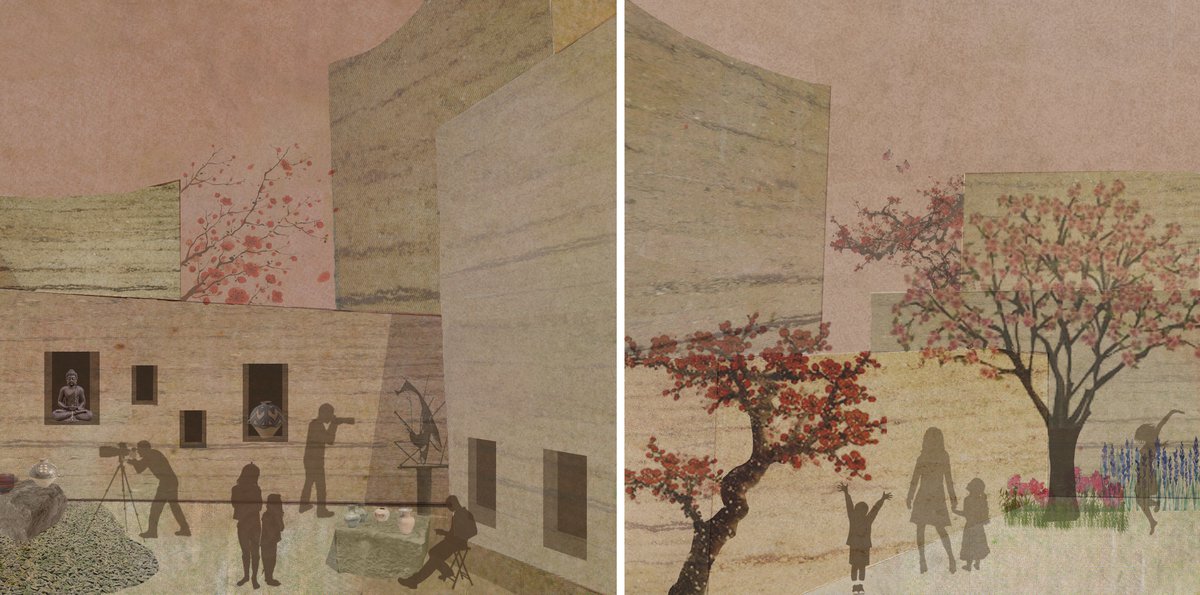Majiayao Ceramics Museum- Masterplan proposal
Located in China, in the province of Gansu, the city of Lintao is surrounded by a contrasting landscape formed by the Liu Jia mountains and the Tao river plains. From 3100 to 2700 before Christ the area around Lintao was inhabited by the Majiayao Culture, representing agricultural communities in the Yellow River region. This culture is mainly known for their painted pottery, which are widely excavated and currently exhibited in the immediate surroundings.
A GLOBAL PERSPECTIVE - Globally seen we have two main challenge: food security for a growing world population and to supply safe and adequate habitat for everyone. In general these two needs are in severe conflict with each other. Building with earth offers one possible solution.We see life as a holistic circle where life and death belongs to each other. Architecture / like anything else, the landscape, the our own bodies is eroding over time.There is nothing material that stays forever.We believe that only if we build in a way that respects and adapts erosion rather than fight it, we are in true harmony with our nature.
HOLISTIC ARCHITECTURE - Following this philosophy we propose earth as the main building material for all structures of the masterplan. It is the material that erodes over years from the mountains, grafted by hand into structures that are resilient as concrete, but can be reclaimed by nature over time.
MASTERPLAN - Seen the cultural background and the potentials of the territory, a masterplan that intertwines landscape and architecture by interpreting the traditional Chinese COURTYARD TYPOLOGY is proposed. This way an alternation of build and open spaces is formed, giving rise to a wide range of different atmospheres that can accommodate the requested workshops, museum spaces and facilities both in- as outdoors.As the site is seated on agricultural land, the purpose is not to seal the soil: the build spaces are envisioned as an EARTHEN ENCLAVE build out of the same earth in which vegetables are grown.The museum site thus becomes part of a dynamic cycle of emerging, life and degrading, as the same earth for construction can render the landscape productive again, underlining the entwined relationship between human habitat and nature. With its analogies in the main element of pottery and the main points of orientation along the silk road, the use of earth follows the museums philosophy.The project also celebrates the beauty of natural materials in order to re-anquor them in contemporary architecture. Using non- standardized, local building materials will lead to more diversity in urban and rural regions, it will enrich the culture of China`s contemporary architecture, foster fair economics and preserve our planet`s ecosystem.
Start of planning: April 2014
Site: Lintao, Region of Gansu, China.
Concept and design: Anna Heringer
Project Team: Stefano Mori, Stefanie Dens, Joana Colom

