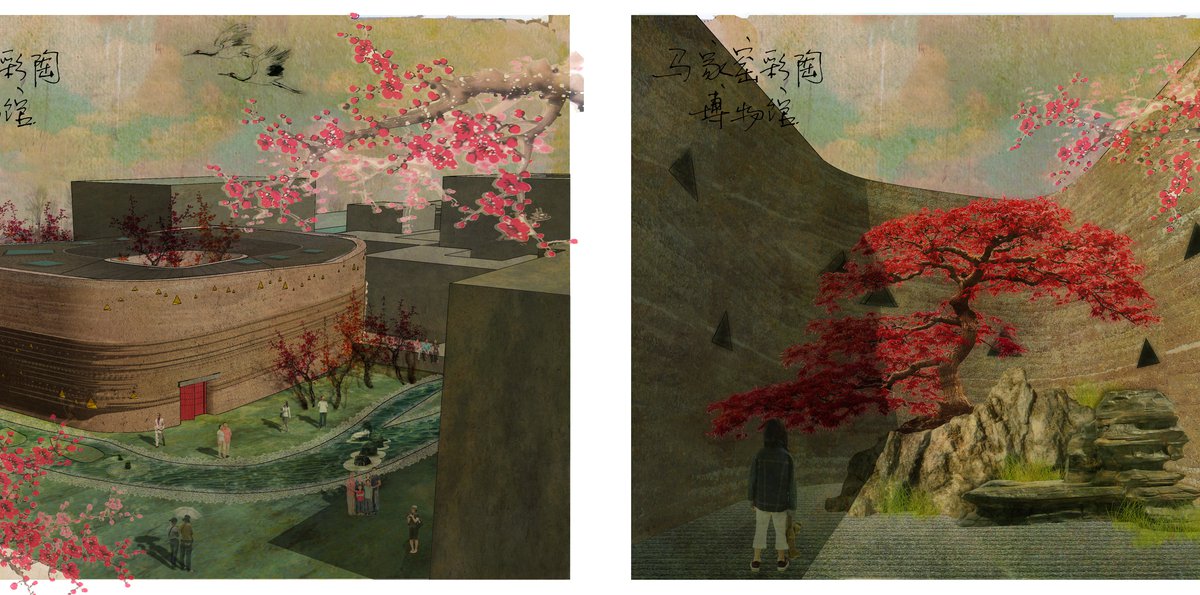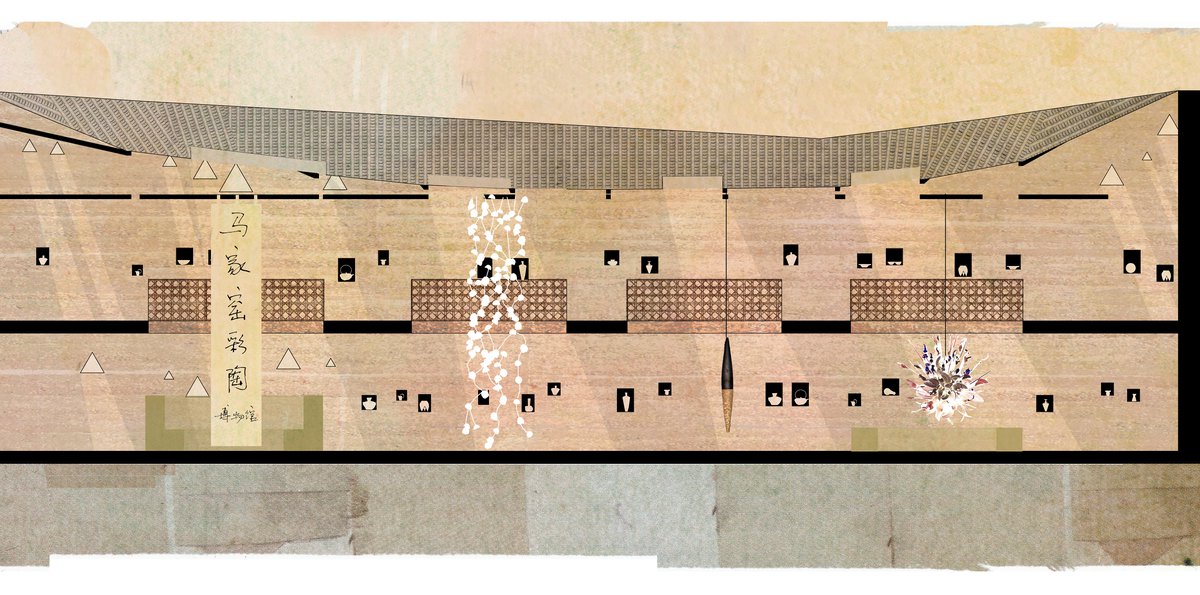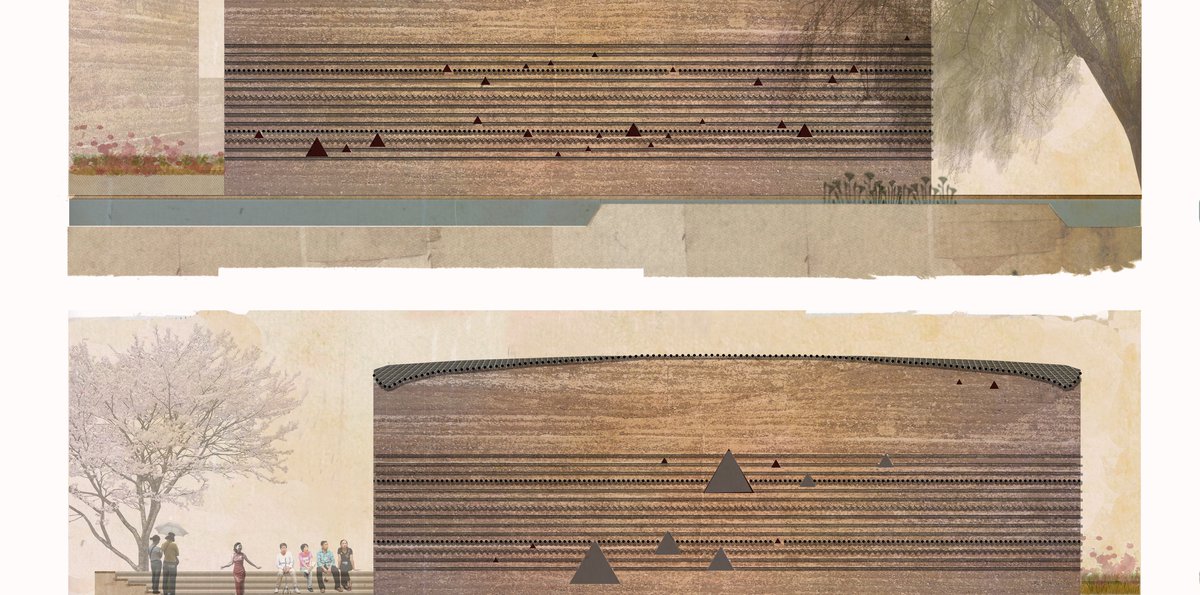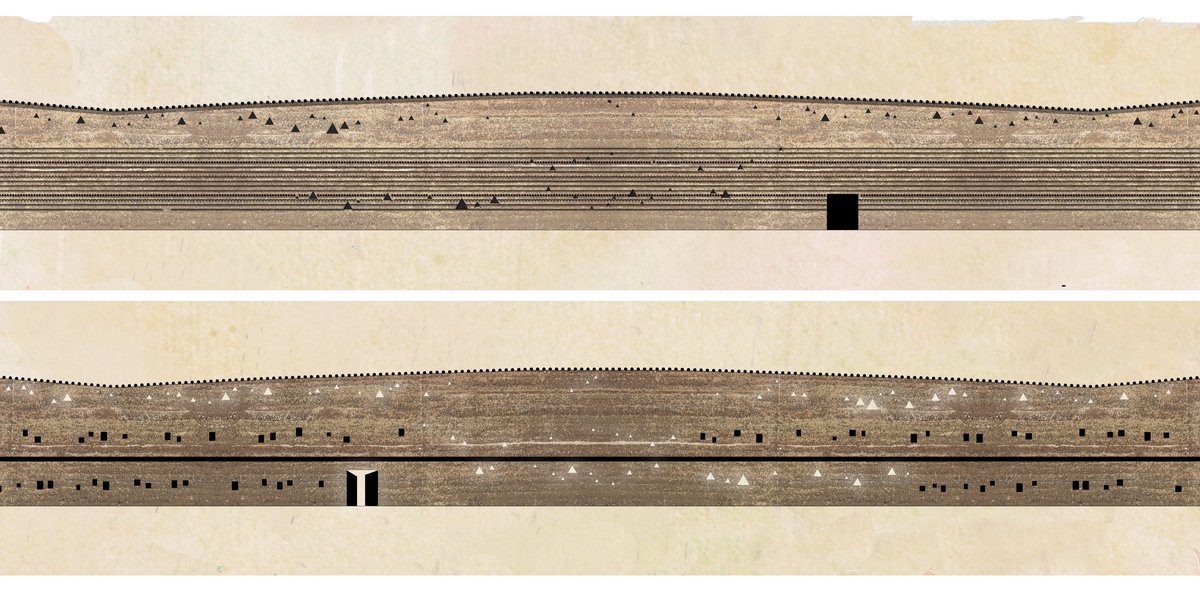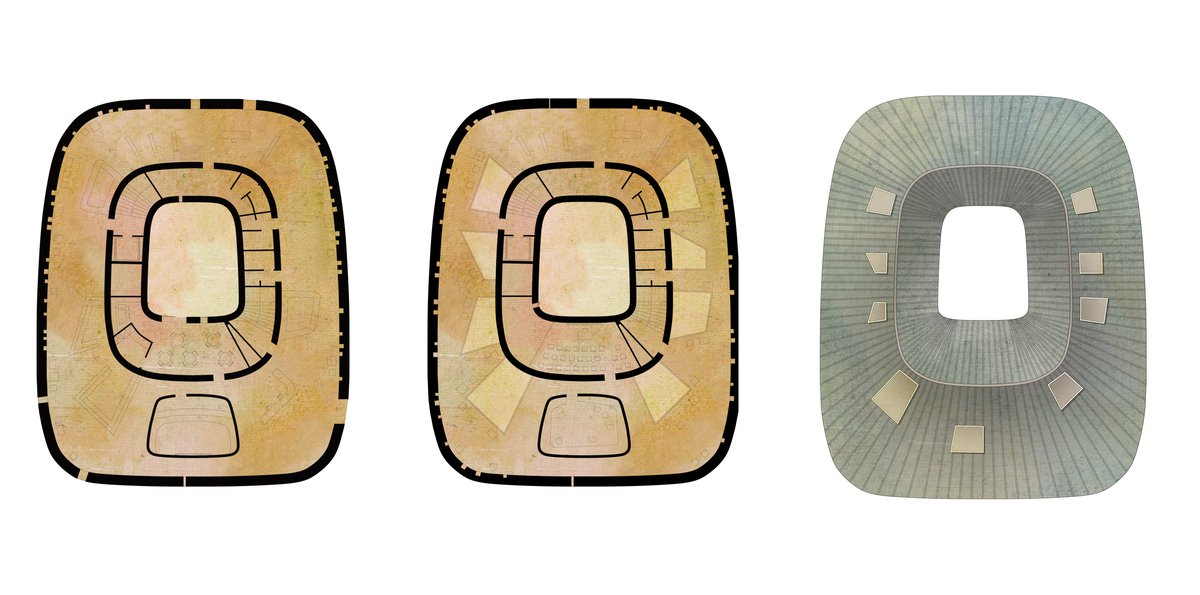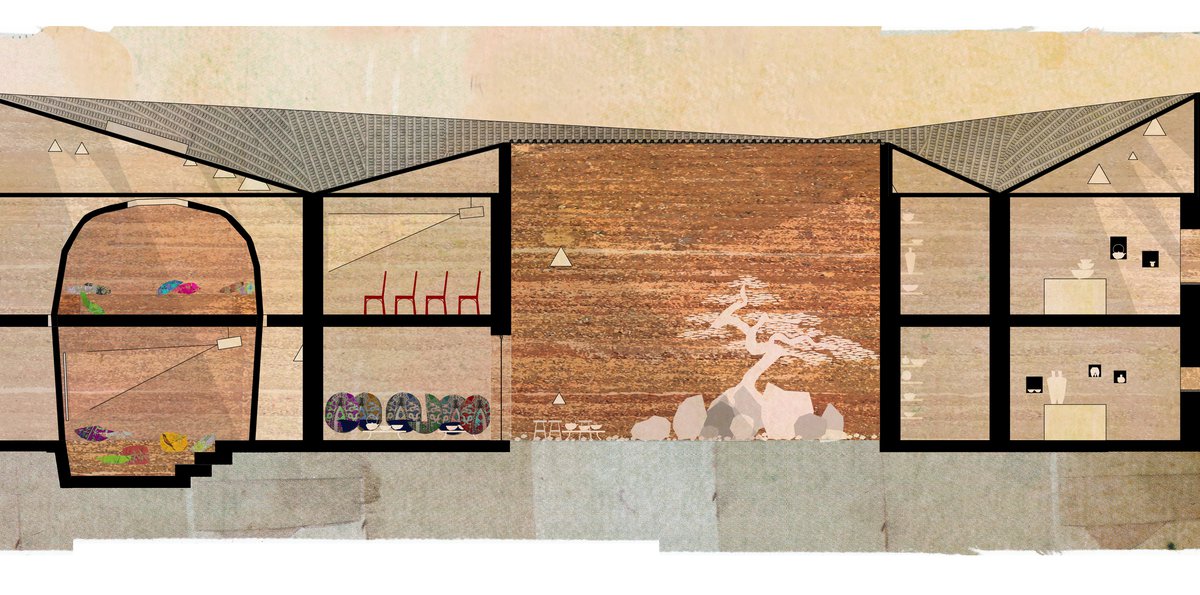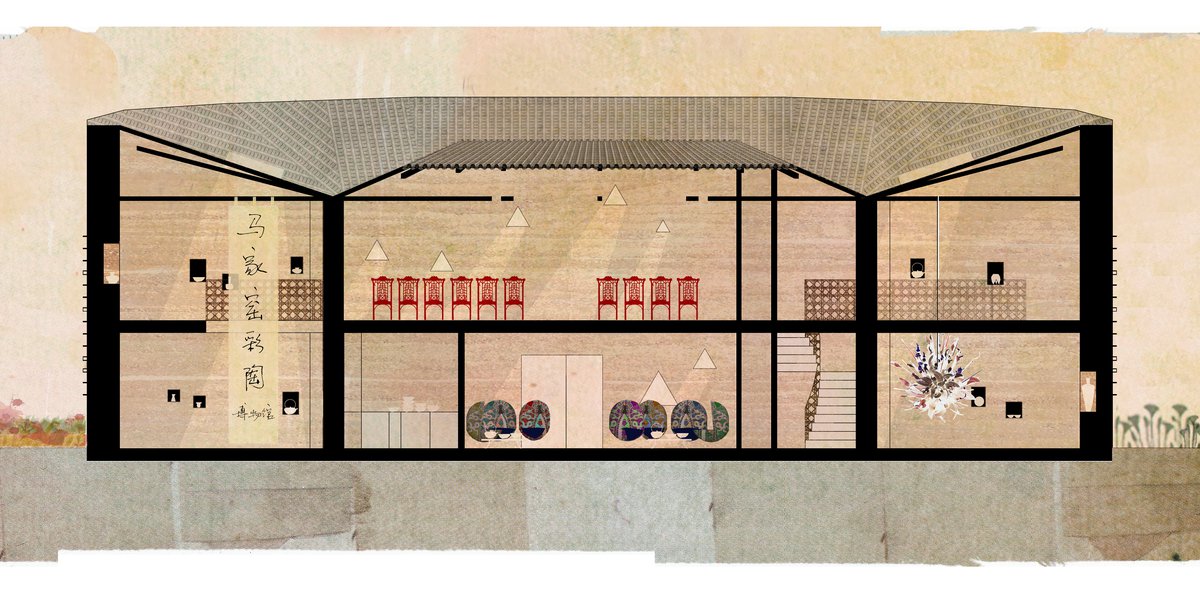Majiayao Ceramics Museum
Throughout the journey we passed caves that were engraved in the mountains.This was a typology that influenced the design of this museum a lot. Reduced to the essence, the museums shape is based on the interplay between ancient an contemporary ceramics.The ancient ceramics find their place in the niches of the outer earthen wall, facing the second earthen wall in the middle that hosts the contemporary ce- ramics as well as the infrastructures that serve the museum. A third earh wall forms the inner courtyard, a place where old and new are reconciled.
By choosing earth as a construction material, the relationship between the fired ceramics and the unfired clay walls that host them comes naturally.This is also a reference to the centuries that the pottery was protected within the earthen bed. Furthermore, knowing that over the past 3 years China has used as much concrete as the United States of America over the past 25years, the choise to build with earth is a milestone for sustainable building in China. It also coincides with the governments building policy that will force 50% of the new buildings to be green in the near future.This in contrast to the current 3% of green buildings in China. In this philosophy it is clear that there is a need to develop new building strategies in relation to Chinas rich cultural heritage as well as Chinas vibrant identity. We hope that his museum might be a first step into that direction.
Considering the limited number of tourists in that area, as well as how often people in general have the habit to go into a museum to gain knowledge, our aim was to design the museum not only for exhibition purpose. More than this it should be an inspiring place to celebrate creativity, a place of contemplation, and a pure enjoyment of cultural experience.We added a private and a public teahouse as well as a library with reading areas. Besides this, the museum has two workshop areas, where the historic tradition of pottery making becomes alive. It might even be possible to offer workshops for visitors at certain times.
All infrastructural units are hidden within a second ringwall around the courtyard.
The exhibition itself is divided into three areas: exhibits are placed in niches following their age and era, on soccles and hanging or standing in the 8 double high spaces.The niches in the walls and the free stand- ing socles will allow the ancient pottery to be exhibited with more flexibility. Opposite to the earth walls with the ancient pottery, double high voids that bathe in the light of the rooflights are installed.These are places for exclusive modern ceramic pieces of well-known artists with international status.The inner courtyard is the sanctuary. It is free of excitement and comprises no more but earth and a free view to the sky.
Start of planning: April 2014
Site: Lintao, Region of Gansu, China.
Concept and design: Anna Heringer
Project Team: Stefano Mori, Stefanie Dens, Joana Colom.

